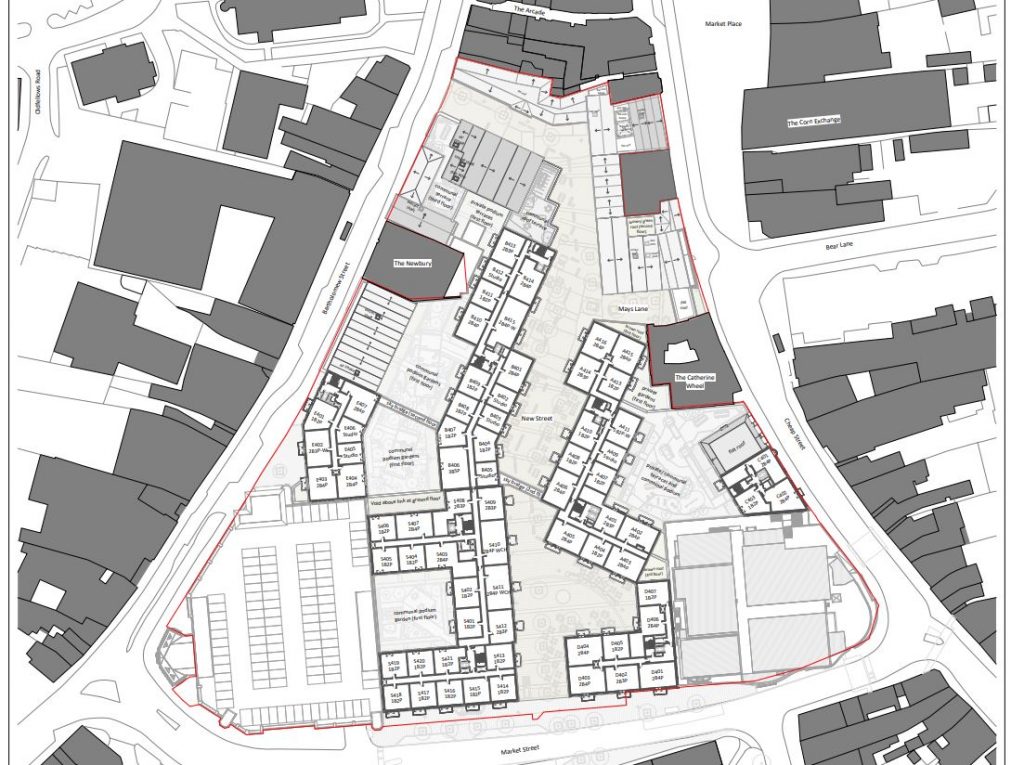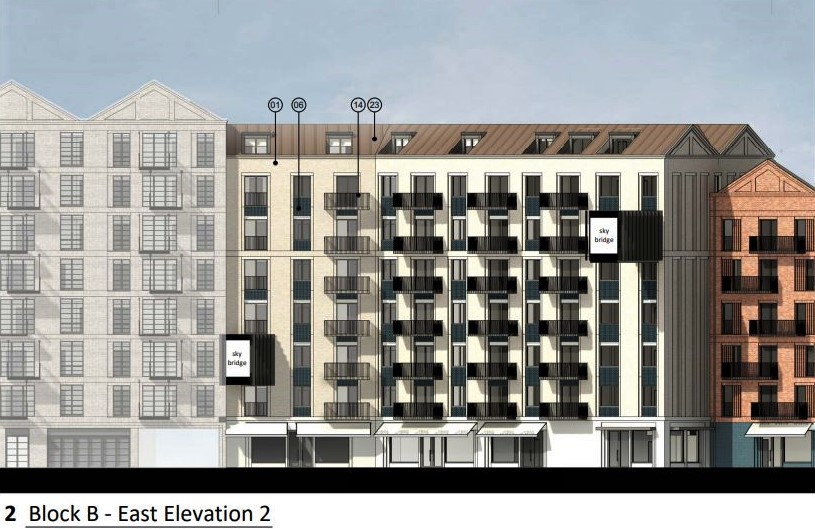Revised plans for the Kennet Centre redevelopment (23/02094/FULMAJ), now with 426 flats, are on the West Berkshire Council planning website and open to public comments.


The highest parts of the development are now three eight-storey blocks of flats (two of them with the top storey partly in the roof). Among them, the largest block is now Block S, which broadly replaces the office block in the previous application. It consists of 121 flats, with an 8-storey element along the central “New Street” (roughly the height of the Telephone Exchange), and a six-storey southern end facing Market Street opposite the three and four storeys of the Weavers Yard development.
The proposals for Cheap Street remain largely the same as in the previous application, with a five-storey block next to the cinema, and now with a six-storey wing of Block A behind the Catherine Wheel, instead of a seven-storey wing. A major service entrance to the development (including rubbish collection) is through this section, opposite “Walkabout.”

In Bartholomew Street, the previously-proposed six-storey block of flats next to the multi-storey car park is reduced to five storeys, but the design has not changed. The multi-storey itself would no longer have the additional spaces the last application added on top.

Most of the amended street-frontage designs for Cheap Street and Bartholomew Street included in the previous scheme, prepared by the Robert Adam architectural consultancy, have been included in the present scheme and are a significant improvement on the designs originally put forward.
In Market Street, two six-storey blocks of flats would face the street, roughly double the height of the cinema, with the entrance to New Street between them.

The previous shortage of parking spaces still applies, with only 83 dedicated parking spaces for 426 flats, when current planning policy would require 471. The developers propose that the whole of the existing Kennet Centre multi-storey car park should be considered as part of their parking allocation, yet they are not proposing to change any of the existing spaces into dedicated spaces for their residents: the spaces would remain first-come-first-served, and the users would be charged, as now.
This time the developers have included some “affordable housing” in their plans, with 19 units (flats), but they make it clear repeatedly that this is “subject to viability.” With the previous applications, the developers resisted the provision of any affordable housing at all, and submitted reports to show that any affordable housing was unviable.
The present scheme, which the developers have labelled “Eagle Quarter II,” is also well below the council’s policy target for amenity space.
Based on floorspace, what is now proposed is 88% residential (including “ancillary to residential”), 5.1% shops, and 1.2% offices. Among the flats there are studio (9.9%), 1-bedroom (42.5%), 2-bedroom (44.1%) and 3-bedroom (3.5%) flats proposed. All would be flats-for-rent.
The redevelopment plans for the Kennet Centre, from Lochailort, were originally put forward in 2021 and were revised twice before being rejected by West Berkshire Council in November 2022. The developers then lodged an appeal (announced in June 2023), and held a series of meetings with West Berkshire Council before withdrawing their appeal and lodging this new application in September 2023 (validated September 25).
As previously, the elevations for this scheme have not been well-publicised, with the developers choosing to use their “verified views” instead. However, all the elevations used here (and more) are available on the West Berkshire Council planning website. The most accessible written detail is probably that in the Planning Statement, close to the bottom of the section headed “Associated Documents.”
The Newbury Society’s new e-petition opposing the latest planning application can be found here:
Historic England letter re. Kennet Centre – Oct. 2023
Extracts from letter from Richard Peats, Principal Inspector, Historic England (London and South-East Region) to Matthew Shepherd of WBC re. the Kennet Centre plans 23/02094/FULMAJ, dated October 27, 2023.
“This application would involve the replacement of the Kennet Centre with a much larger group of buildings. These would be out of scale with the historic town centre and adversely affect a number of key views, harming the significance of the conservation area and many of the listed buildings within it.”
“…the current scheme still harms rather than enhances the conservation area, and the listed buildings within it through the effect on their setting. This is due to the scale, which is still too large for its context, and the design of some of the proposed buildings.”
[On the proposed design of the street frontages in Bartholomew Street and Cheap Street:] “If built these frontages are unlikely to become a cherished part of the townscape. A townscape as good as Newbury deserves better from what is a once-in-a-generation opportunity that redevelopment of the Kennet Centre presents.”
“In summary, we remain of the view that these proposals remain at odds with the historic character of Newbury’s townscape and would harm the Newbury Conservation Area and the setting of many of the listed buildings within it.”
The full letter appears on the West Berkshire Council planning website, searchable either by “Kennet Centre” or using the application number; along with other consultations responses and letters from members of the public.
